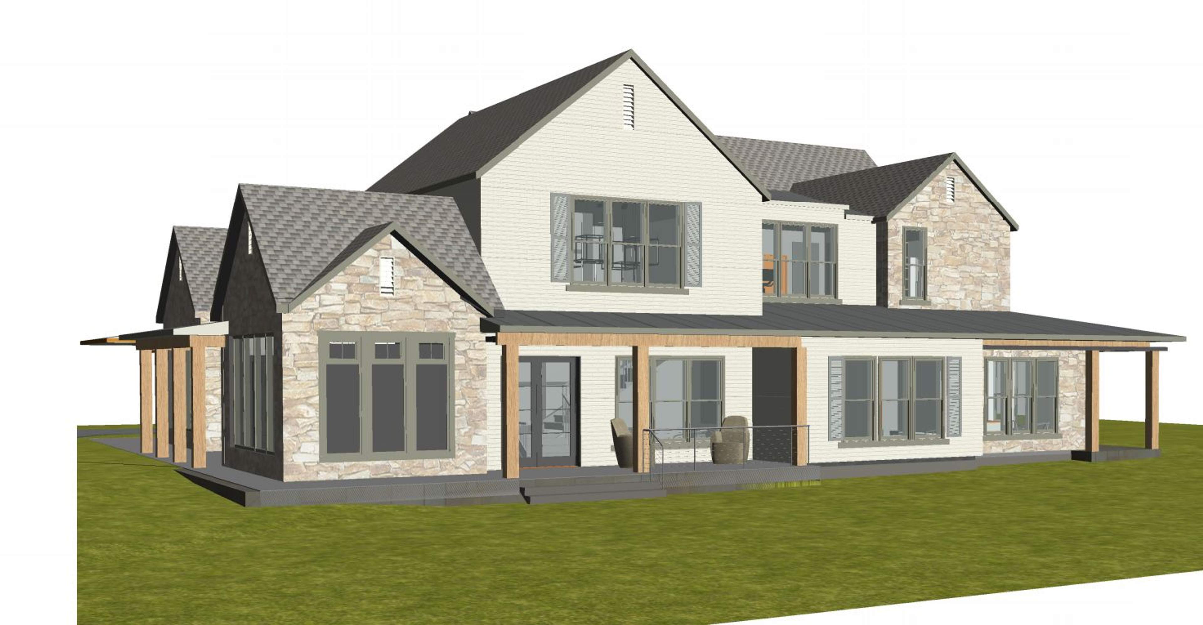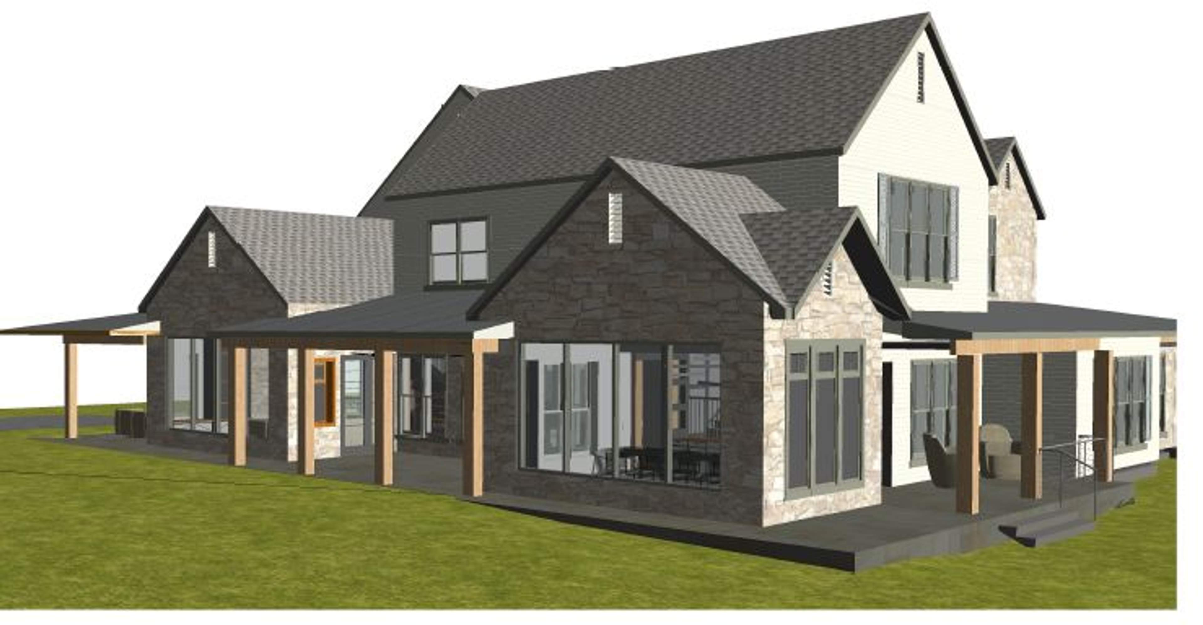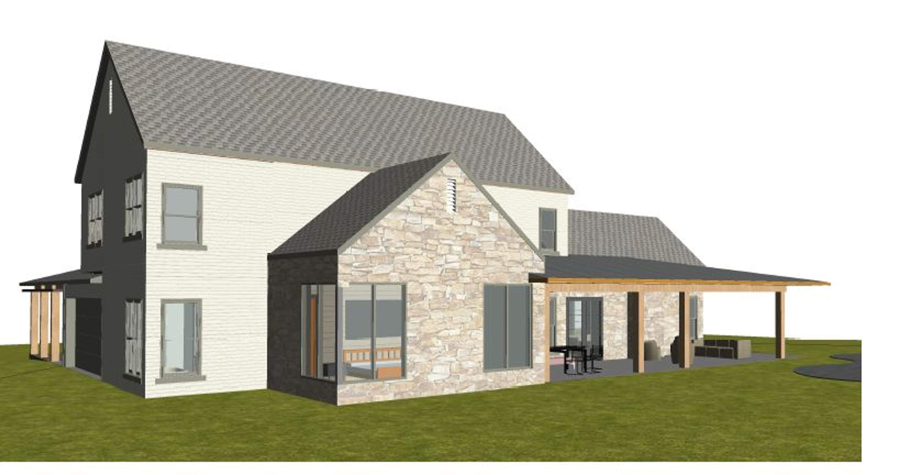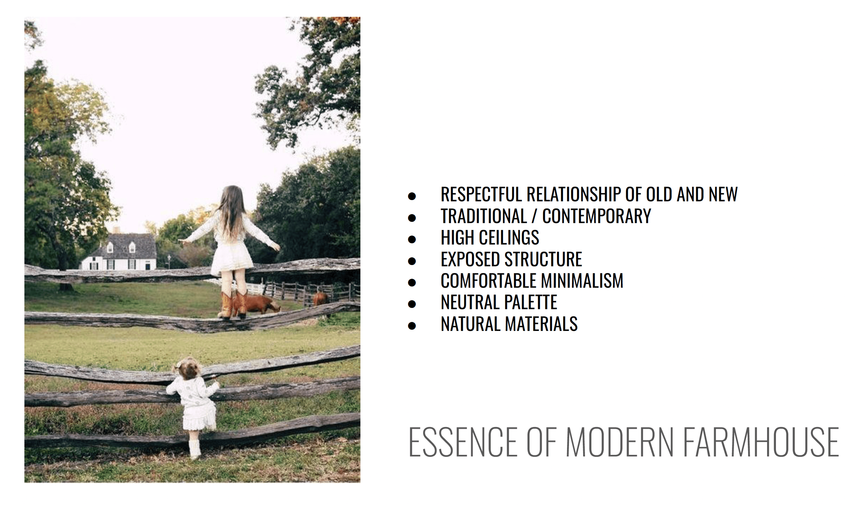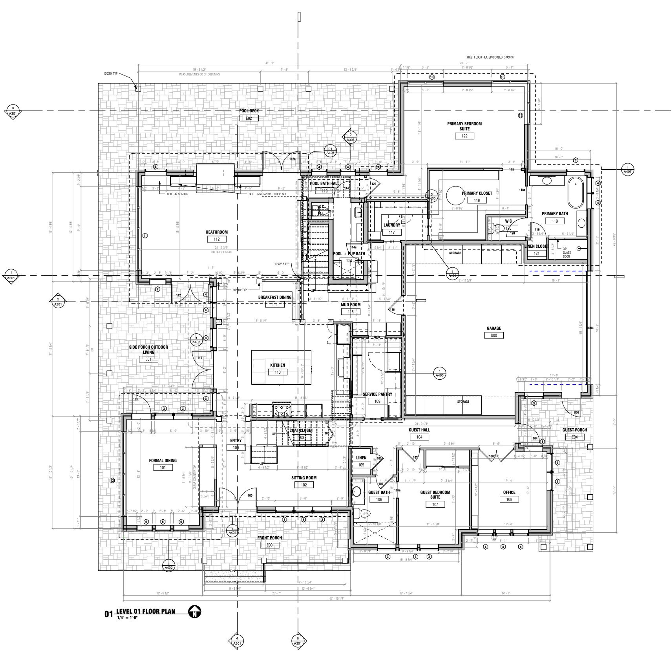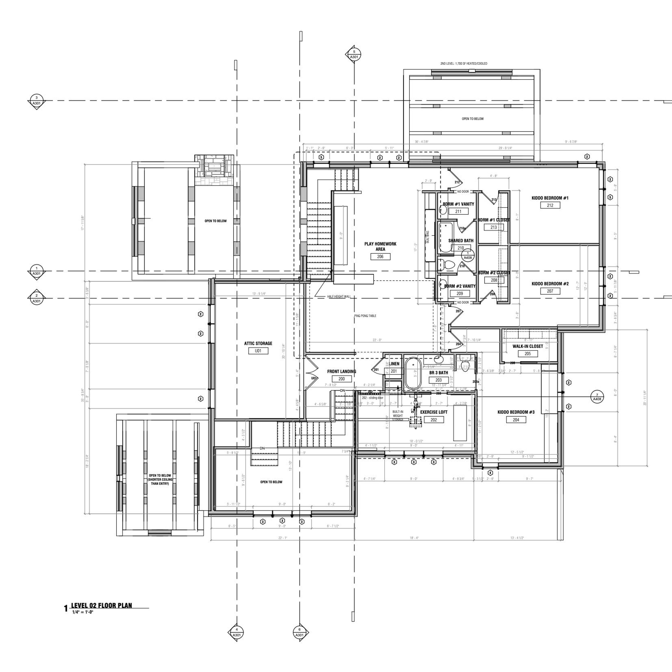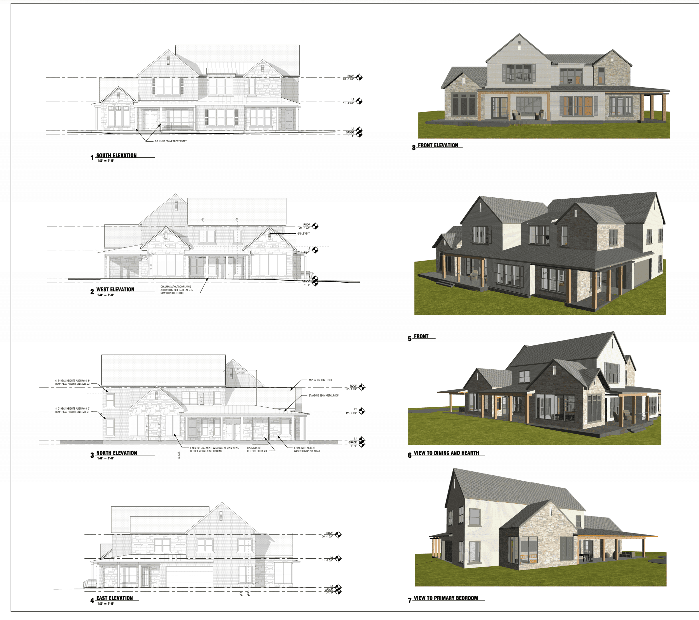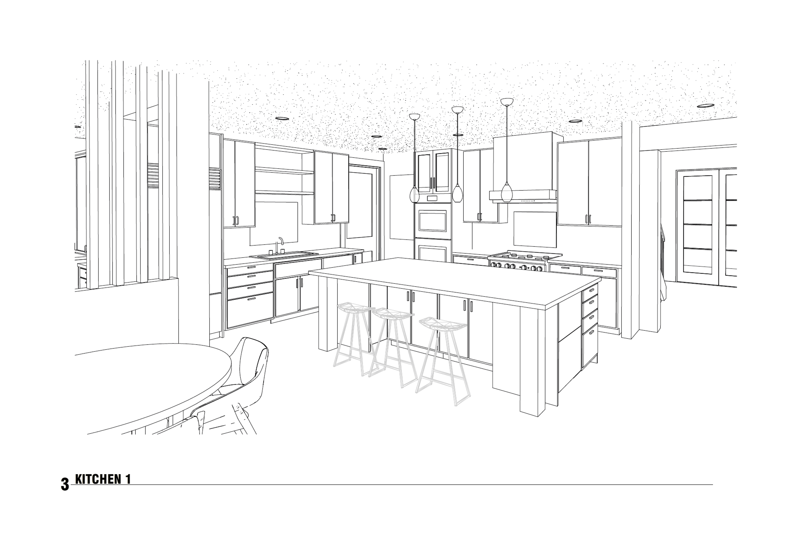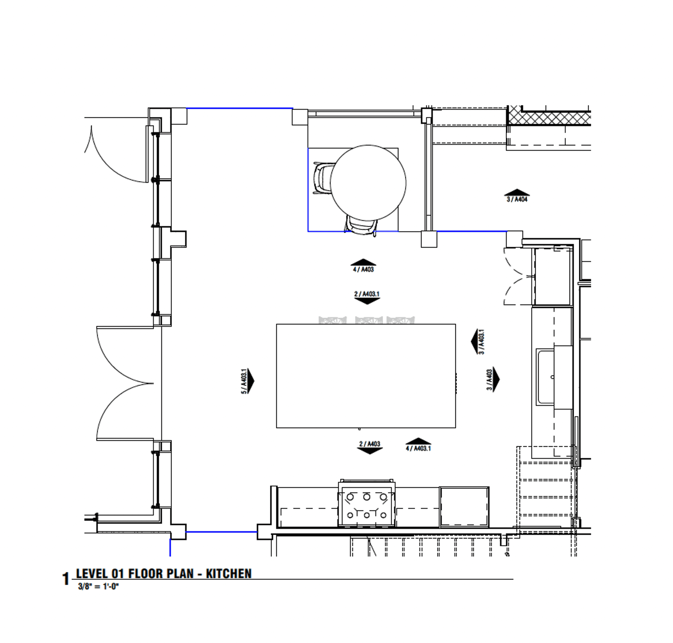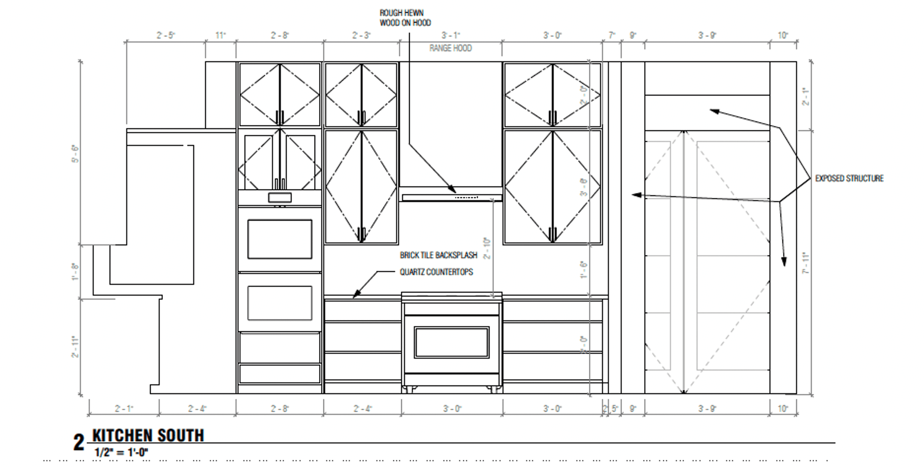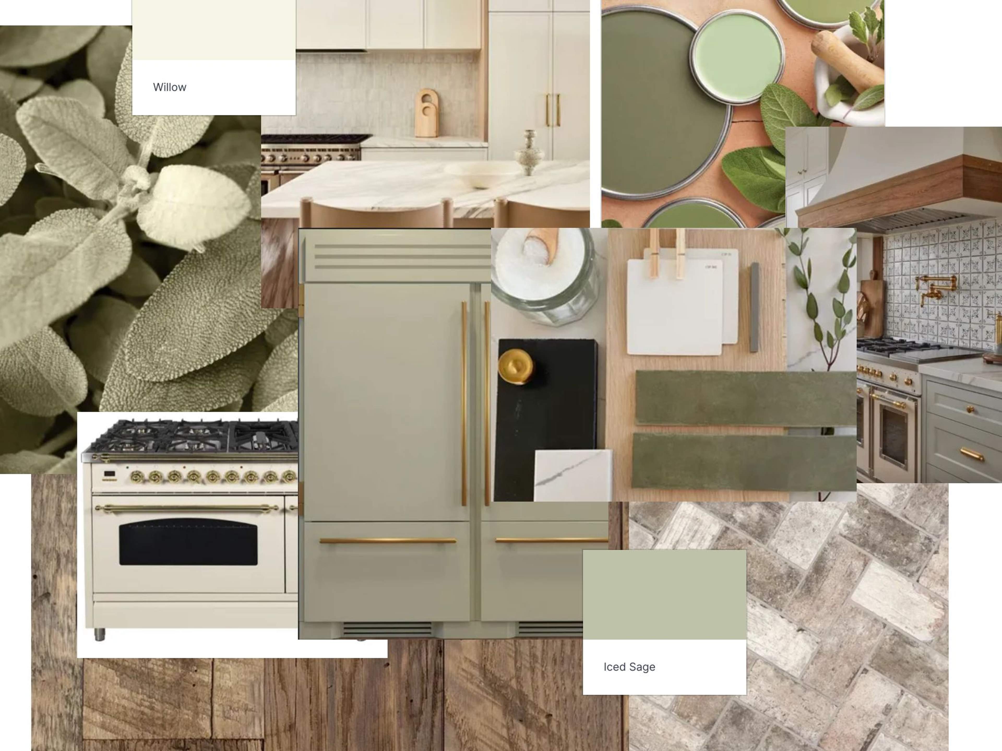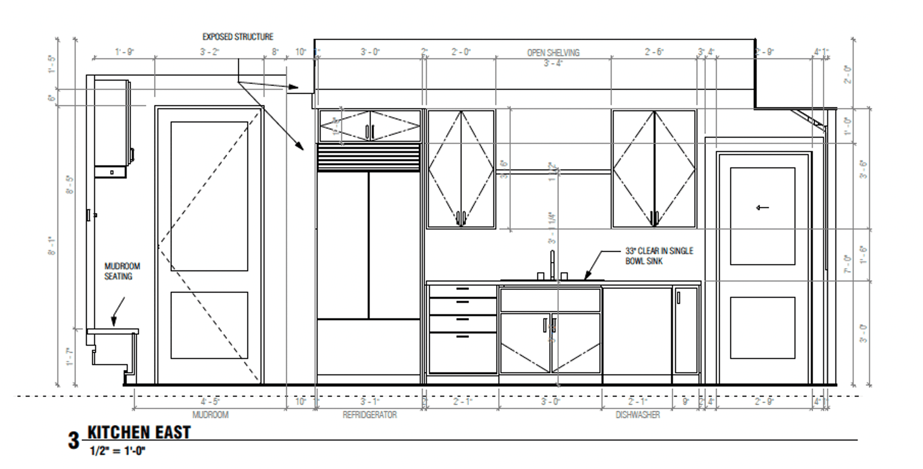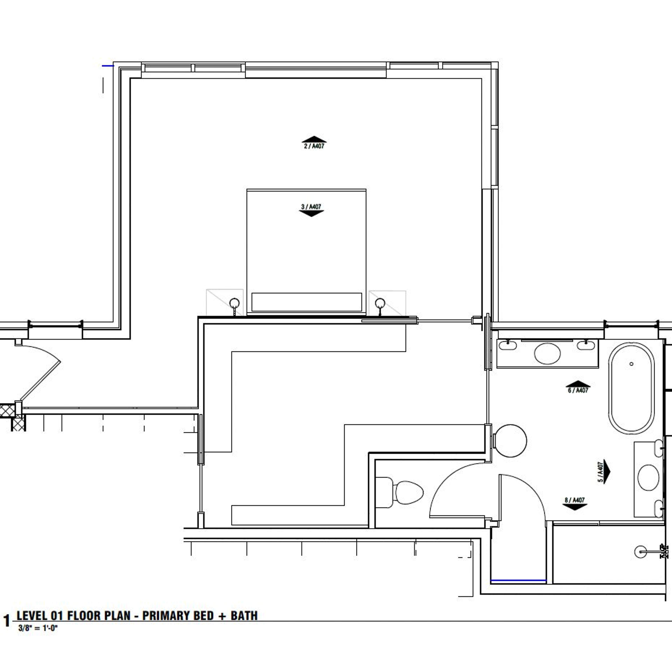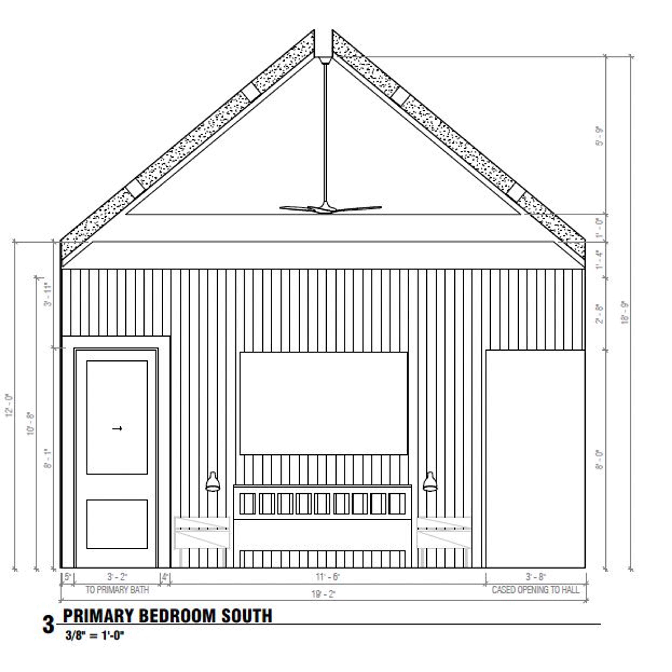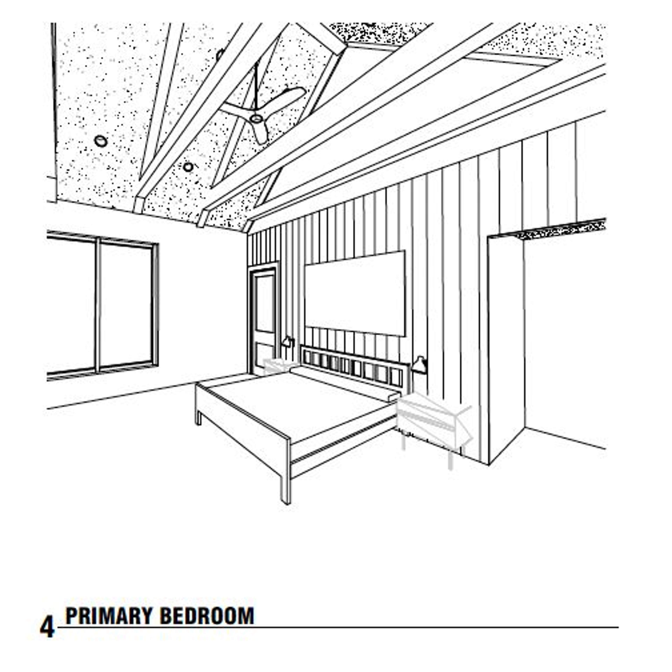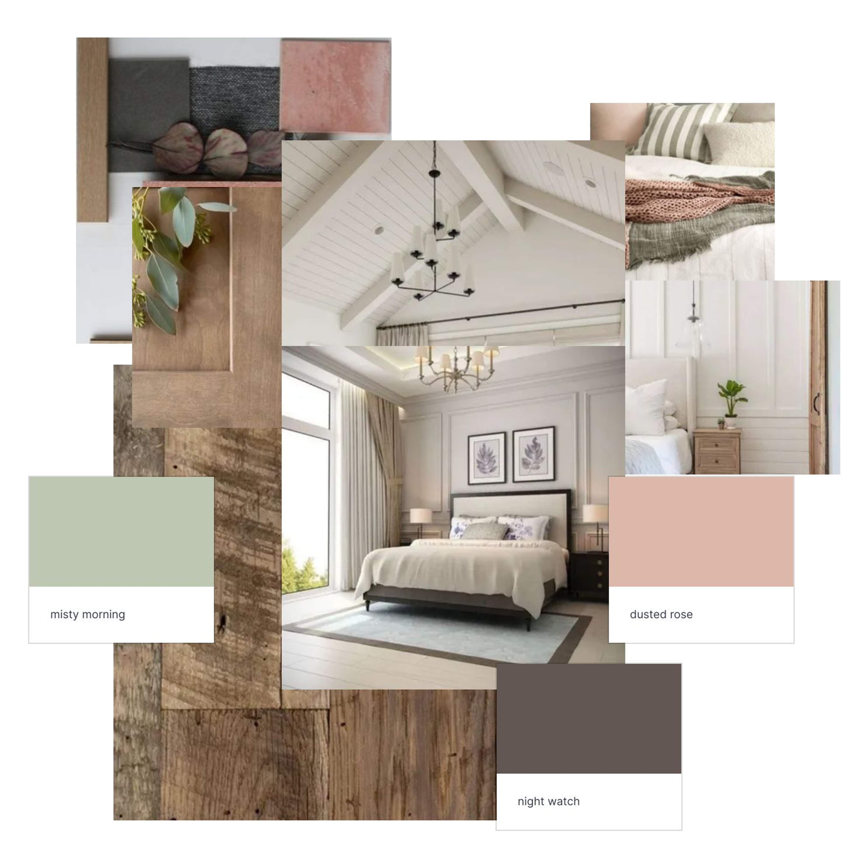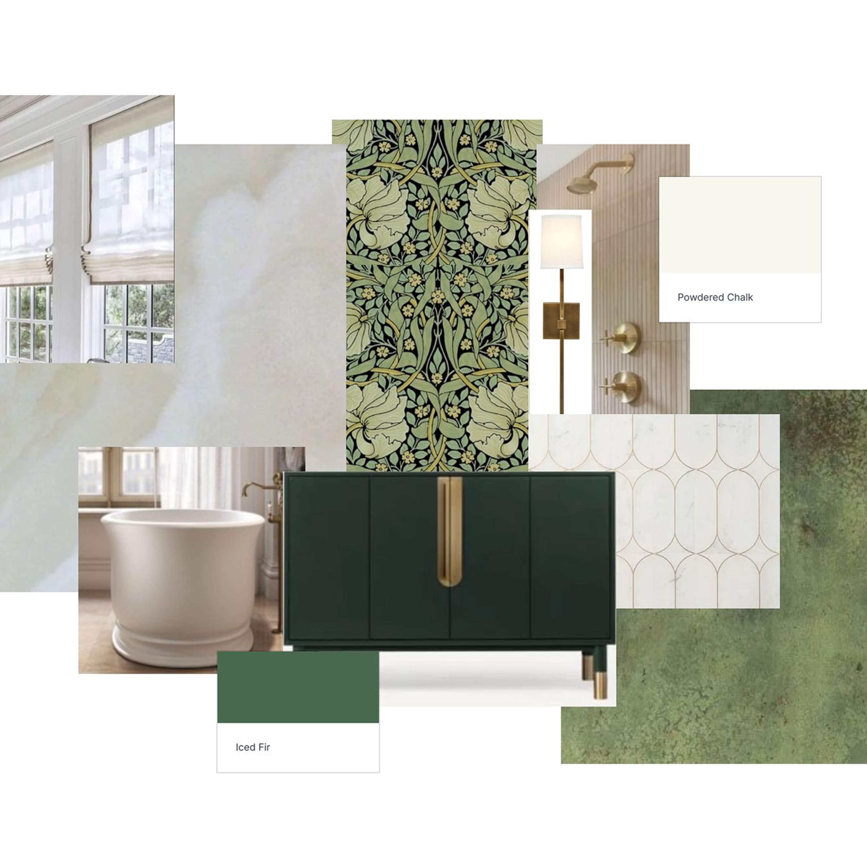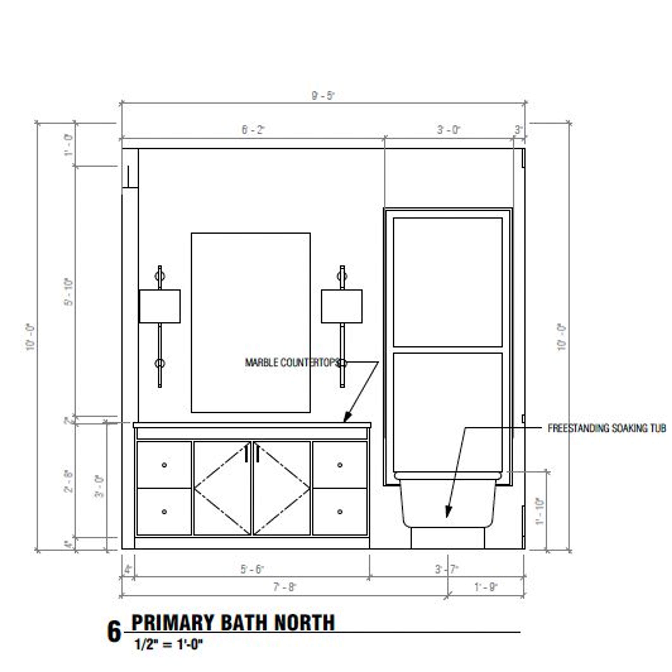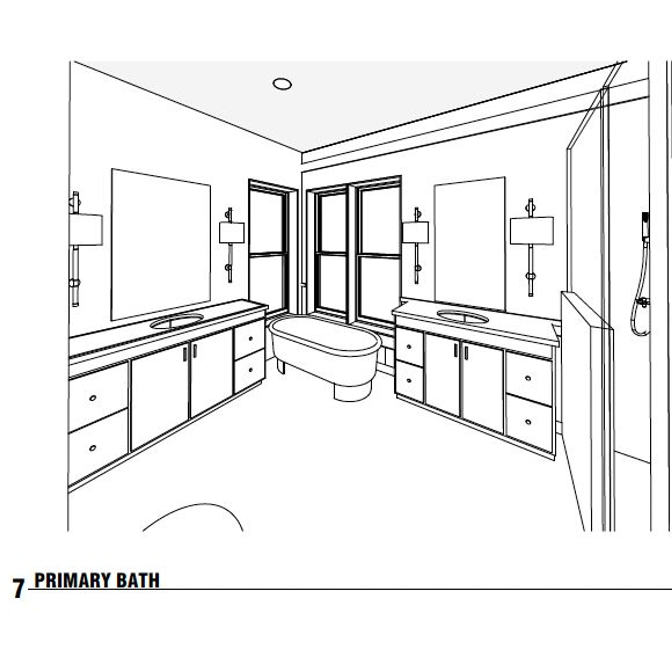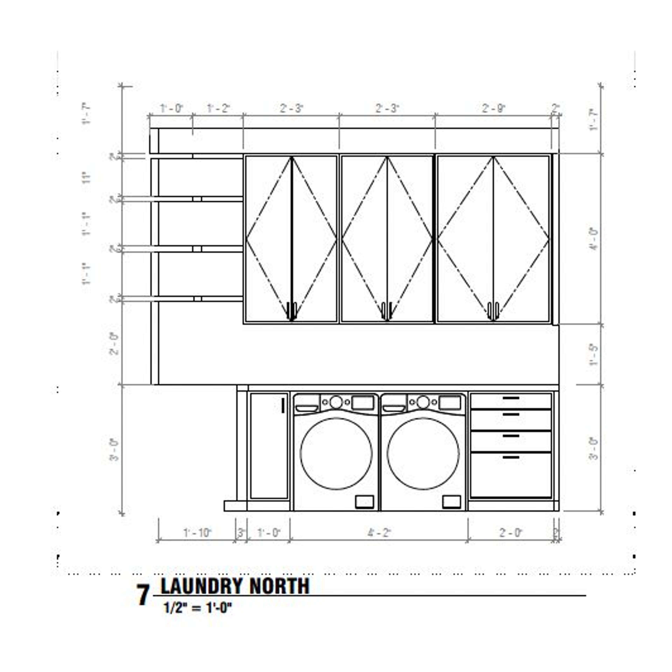Project details
dailydesignGROUP
This project involves the design and execution of a new single-family home for a family of four. The scope includes 5 bedroom, 4 1/2 bath, scullery, and safe room. This site is located in the rural area of Dyersburg, TN with a mix of traditional and modern homes, and the goal of the project is to create a modern farmhouse that is open for entertaining and respectful of the farm it is part of so that the entire site is both functional and beautiful.
My contributions: shaping the overall design concept, vision, material selection, and design of the project.
Area | 4500 ft2 |
Date | 2022 |
Tools used | Revit, Hand drawing, Photoshop, Powerpoint |
Helping the family find their vision
Sketches
Kitchen and breakfast room
Start the morning with the kiddos bounding down the stairs for breakfast. With reclaimed wooden flooring, their feet will feel right at home as they scoop up muffins baked in your dreamy La Cornue range. The colors of a soft morning, iced sage and willow serve as an ideal background for all the homework that takes place on the oversized island after school.
Sanctuary
Primary bedroom, walk-in closet, bath and laundry room are created to be a connected space of calm and serenity. Colors are brought in from the window views of the farm and trees. Delicate white onyx combined with hand crafted matte tile create a tactile experience of sun and flora as you soak in the tub and gaze out the corner windows.
